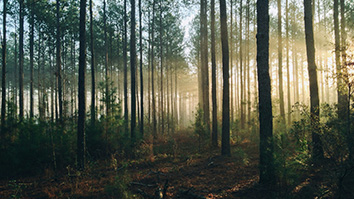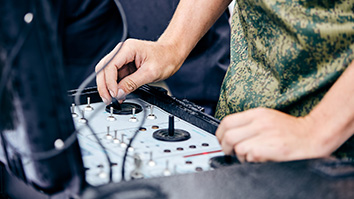Citation
Zhang, Y.; Luo, C.; Liu, J. Walk&Sketch: create floormaps with an RGB-D camera. ACM International Conference on Ubiquitous Computing; 2012 September 5-8; Pittsburgh, PA.
Abstract
Creating floor plans for large areas via manual surveying is labor-intensive and error-prone. In this paper, we present a system, Walk&Sketch, that creates floor plans of an indoor environment by a person walking through the environment at a normal strolling pace and taking videos using a consumer RGB-D camera. The method computes floor maps represented by polylines from a 3D point cloud based on precise frame-to-frame alignment. It aligns a reference frame with the floor and computes the frame-to-frame offsets from the continuous RGB-D input. Line segments at a certain height are extracted from the 3D point cloud, and are merged to form a polyline map, which can be further modified and annotated by users. The explored area is visualized as a sequence of polygons, providing users with the information on coverage. Experiments have done in various areas of an office building and have shown encouraging results.


