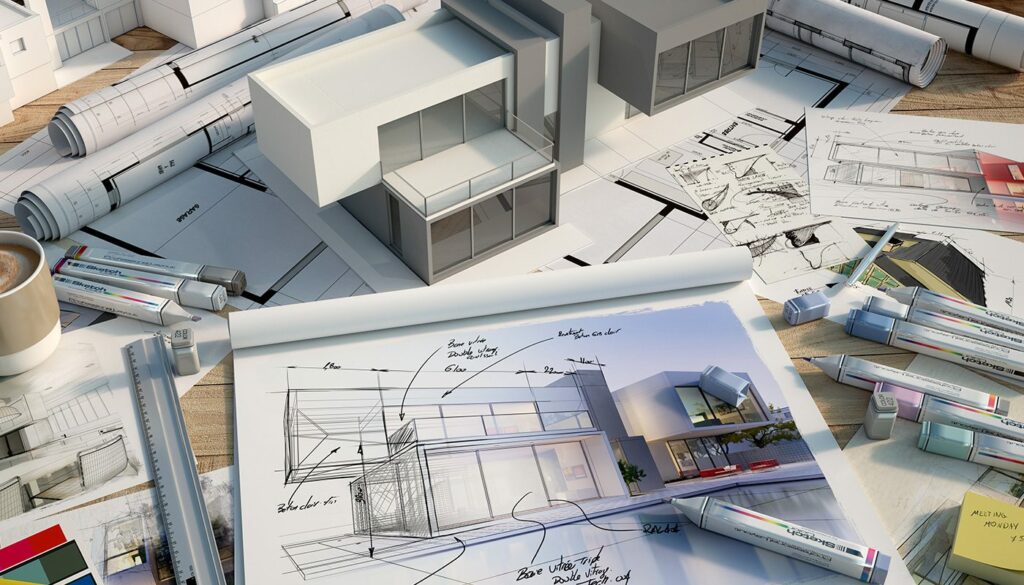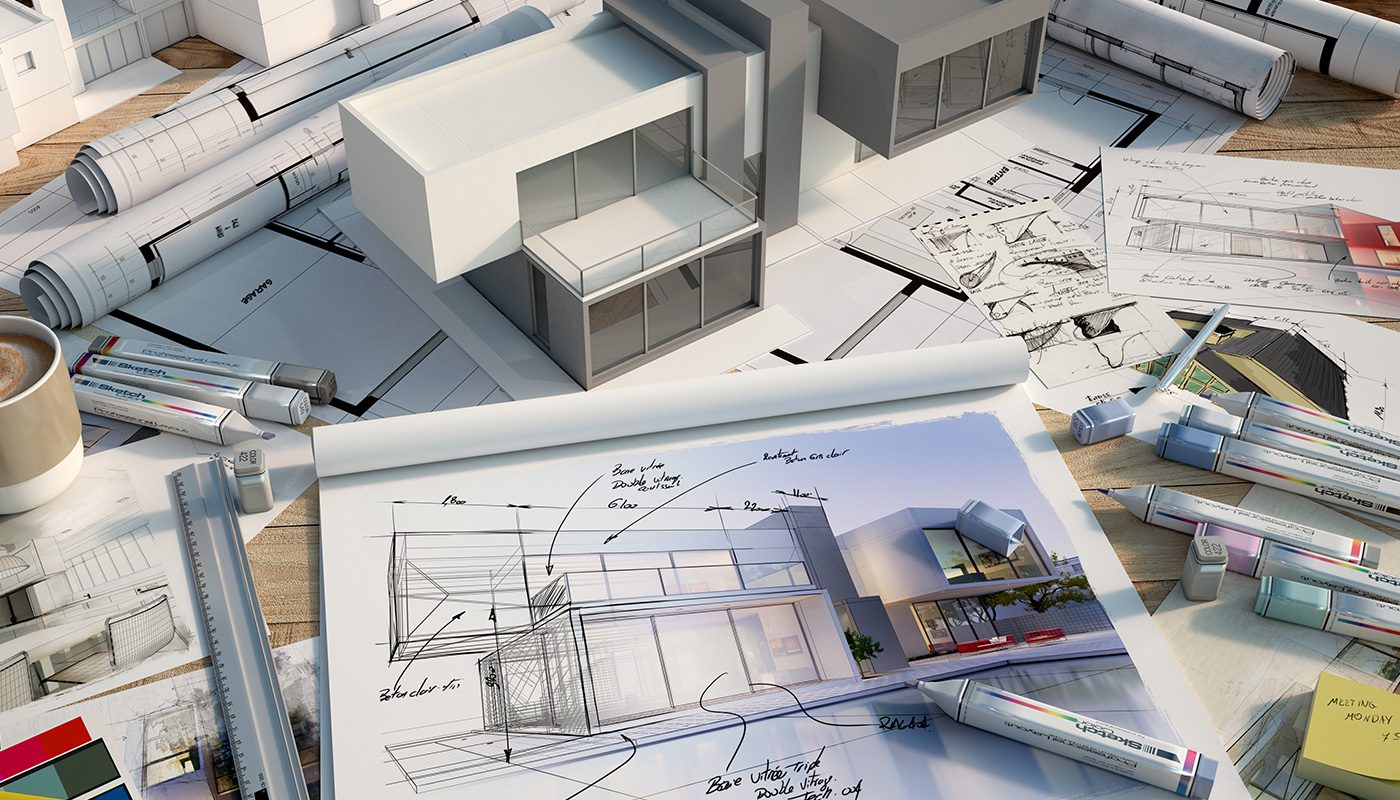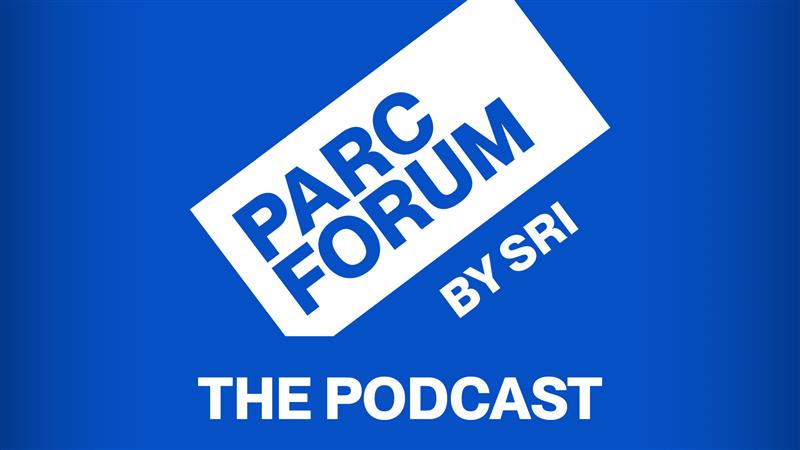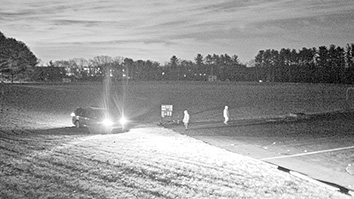
SRI collaborates on a new design toolkit called AiCorb®
Some of the world’s most famous buildings have started their life as a scribble on a napkin. From a napkin to a blueprint is a process that architects know well; but taking initial ideas and turning them into engineering realities can be complicated and lengthy with many iterations to get a project just right. Imagine, however, if the building or construction project that starts as a 2D idea on paper could be quickly envisioned in all its 3D glory with a few gestures on an iPad. Imagine still, being able to make quick refinements and see their impact on the outcome of the project.
With input from architects, this vision of machine creativity is starting to come to life as SRI International and Hypar collaborate with Obayashi Corporation on a new design toolkit called AiCorb®.
The creative in the machine
Artificial intelligence (AI) is disrupting businesses, processes, and services the world over. The construction industry is part of this disruption, embracing AI in architectural design, using a process known as ‘generative models’. Generative models can be likened to the neural networks used to synthesize human faces, for example, the faces generated by ThisPersonDoesNotExist. Similar models of AI can be used to augment and enable architectural design, in the form of ‘machine creativity’.
A team from the Computer Science Lab (CSL), Artificial Intelligence Center (AIC), Center for Vision Technologies (CVT) and InSys Service Centers in the Information and Computer Science division at SRI, worked with Obayashi Corporation and Hypar, who provided a 3D platform for building projects, to develop an AI-enabled machine creativity solution called AiCorb®. This collection of tools allows architects to rapidly ideate and visualize different designs within Hypar’s platform. The architect can take a rough conceptual drawing of a design and quickly see what it looks like as a 3D output using a familiar Building Information Model (BIM) rendering.
Build a skyscraper in your backyard using an app
There are a number of ways for architects to express what they have in their minds, but all of them are laborious and restrictive. Turning a 2D sketch into 3D Model is one of the most time-consuming. Typically, an architect would begin by capturing the detailed requests of a client, using this to begin the design process. The process is iterative, weaving in further design ideas, mapping to engineering scope, considering costs, picking materials and complying with building codes. However, AiCorb® technology is designed to be fast, responsive, intuitive, and, in the long term, accessible for even those without formal training in architecture. As such, the technology acts as a tool for rapid ideation and communication between client and architect.
Anirban Roy of SRI International explained, “Current tools such as AutoCAD or Grasshopper are very intensive, requiring a powerful engine to support the processing. They also present specialized interfaces that require users to go through several months, if not years, of training to become competent in their use. Interfaces should be intuitive, we wanted to make sure that AiCorb® was easy to use, intuitive, but powerful in rendering 2D to 3D”
Once an architect has captured design ideation on paper or tablet, they use the AI-enabled, AiCorb® tool to generate a 3D model that can be analyzed, viewed and shared with structural engineers for next steps in creating a real-world feasible building.
The AiCorb® software works on a computer or from a mobile device such as a smartphone or an iPad, architects, architect assistants, or even clients, can take photos and images of ideas and themes, then render them as a 3D version. From there, a trained architect will be able to interact with the software, adjusting input to obtain a 3D image that a client can sign off on.
How does AiCorb® work?
AiCorb® allows architects and others to input photos and drawings to start the process of the architectural design of a building facade. The software uses two types of AI algorithms to automatically suggest various facade designs, then generate an image of the resultant building:
AI type #1: The first AI algorithm generate diverse façade candidates based on a user’s preference, image, sketches or 3D models.
AI type #2: The second AI algorithm converts the chosen 2D facade styles to a 3D model using Hypar’s rendering platform.
The image analysis part of the project fell squarely into the domain expertise of SRI. An exploration of how to tie an architectural style browser into the main generative model resulted in a highly tailored system that reflected and augmented the imagination of an architect.
“In an early meeting, one architect took a napkin and he crumpled it up and threw it on a table and said, ‘This is your inspiration. Build that.’ So, one of the things that we did was to take a picture of something that does not look like a building and make it look like a building”, said Eric Yeh, Senior computer scientist, SRI International.
SRI was able to align wild ideas like a crumpled napkin or unusual search terms, like ‘metal cathedral’ with images to help architects not only imagine but produce feasible projects from wherever inspiration strikes.
Takuma Nakabayashi, AI Researcher at Obayashi said, “Different from human face synthesis and other previous works using generative models, design of architectures cannot be patternized. Therefore, I thought it was an ambitious project to provide inspiration to architects by generating facade design candidates not only as an image but also as a 3D model. To make it possible, I have started in-person collaboration in SRI. Now, I’m sure that we couldn’t achieve this goal without deeply combining the domain knowledge of both architecture and computer science.”
Using the SRI-developed AI algorithms and user interfaces, within the context of Hypar’s platform, AiCorb® can automatically generate an infinite number of facade design drafts based on an outline of the building’s envelope. This automation alongside a vast number of novel designs allows architects to more closely align client requirements and so speed up building consensus.
An open mind to AI innovation
SRI International has been impressed with the open-minded approach by Obayashi to the development of AiCorb®. Obayashi’s commitment to truly understand the technology has allowed the project to explore many types of artificial intelligence and machine learning technologies, and helped to optimize the application, by embedding an AI researcher at SRI to learn the methods and organize data annotation. Their feedback was not only important in training the AI models, but crucial in designing a tool for architects that could be integrated easily into their everyday workflow. This use-case driven technology was designed with the expectation of working on an iPad, making it easy to use on construction sites, meeting rooms or a client’s office where mobile devices may be the preferred option.
“What’s nice about this project is the level of personal commitment and ownership Obayashi’s team have made. We are truly working together as a team to develop this technology in a way that will be useful”, said Eric Yeh.
AiCorb®, the architect’s friend
“At SRI, cooperation is the default. Each department is specialized, but we cooperate. Over half of my project’s work is with other research groups at SRI; there is an enormous amount of diversity involved in the development, I think this is awesome.” Anirban Roy, SRI International
The application of AI to architectural design is a new domain. Instead of only machine learning scientists being involved in the development of the platform, architects and their domain expertise are driving the design of these tools. On working with architects, Eric Yeh said, “We learned a lot from them (architects). We are still working together to determine how AI can best help them with their jobs and enhance their design tools”
Collaboration between SRI, Obayashi and Hypar has been the driving force behind the innovation inherent in AiCorb®. Yoshito Tsuji, Architect at Obayashi said, “Through this collaboration, we were reminded of the complexity of the design process and how difficult it is to verbalize our thoughts. Our journey of exploration has just begun. We try to be a platformer in the AEC (Architecture, Engineering and Construction) industry by updating AiCorb® to keep pace with the ever-changing society. SRI will continue to be a good partner for us.”
The current technology readiness of AiCorb® is 4–5, also known as a lab prototype. SRI is continuing to work with Obayashi to obtain feedback to improve AiCorb®.
Learn more about our innovations in artificial intelligence.



